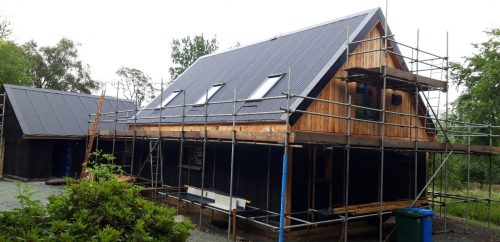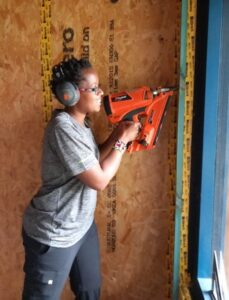What do you do when you cannot find your forever home that is heat efficient, affordable, eco-friendly, near your family and everything in between? Build your own; that is the story of a remarkable couple, Mariana and Martin who are building their forever home from scratch.

Designing Homes for Healthy Cognitive Ageing (DesHCA) team was keen to hear the voices of older people regarding what is important to them about their homes. What they liked about their current home and what they would change to make their life easier as they age.
The team had not expected to meet Mariana and Martin (pseudonyms), who decided their solution to their later in life home hunt was to build their own and rope their friends and families to help and bring in the experts where and when needed.
Mariana and Martin had lived in a seaside town for over three decades. They had a beautiful flat overlooking the sea, which was something they loved about it. It was in a great neighbourhood and close to some family members. However, as they were getting older and approaching retirement, they felt it was too big for them and wanted to downsize. As beautiful as their current home was, with an energy crisis, they were worried about how affordable that would be in an old Victorian building with a very high ceiling that was already very cold and expensive to heat. They also craved to be near the sun and the countryside. Therefore, the hunt began overseas, having lived abroad in their younger lives and wanting somewhere warm. They explored France and Italy, but all had pros and cons. As they got older, there were things they did not like to compromise, especially being close to family and the country they loved. Also, the changes brought about by Brexit for the UK citizens living in Europe swayed their decision. They decided to find land in the countryside near everything they loved: family, water, nature and mountains.
The process and decisions
Where do you start building when you have been an artist your whole life? In today’s world, you consult the internet first and see what is on offer. As people concerned about the environment, they looked at sustainable and eco-friendly homes. They evaluated many available kit homes, but boldly, they decided they could design and build their own home that suited their unique tastes and met their needs now and in the future.

Mariana and Martin took inspiration from old pictures, especially a bothy they loved for its shape and simplicity. They were also inspired by the grand design of their favourite TV channel. They consulted a few experts in their lives and showed the architect what they had put together, who was
impressed and said if they could design and build a model, then they could build a house. The amazing journey of building their energy-efficient home started.
They needed to buy the land, do a lot of research and start learning with every nail. They learned how to use numerous tools and recruited every guest and family member into the building; even, as a researcher who went to interview them, I had to work for my dinner. I had a crash course in using some tools, such as a nail gun, and I was taught how to batten. Mariana taught me how to measure, cut, and use more power tools to cut wood. The creative mapping interview was done between chopping the wood and battening the guest room on a wet, rainy day. However, the joy of the couple and helpers all made it feel like it was a worthwhile cause.
Energy Efficient Home
Mariana and Martin researched Passivhaus heavily, and initially, that is what they had aimed for. However, after various tests from Passivhaus experts, a few spaces would cause heat loss in the Velux windows despite installing the quadruple-glazed windows. Passivhaus Method houses have strict specifications for achieving high heat efficiency. Therefore, Mariana and Martin invested in high-quality insulation, quadruple window grazing, a heat recovery ventilation system and without thermal bridging to ensure no heat loss. While it may not qualify as Passivhaus according to the strict specifications and calculations, it will be an extremely warm house requiring little to no heating, hence achieving one of their dreams.
Most other people we interviewed were concerned about their energy bills. Some people have very old Victorian homes that they were worried about how they would heat them. While not many people can afford to build their own homes to combat the energy crisis. It is something Mariana and Martin have done to future-proof their home by keeping it warm, something they emphasised to be of great importance to them.
Hosting and Socialising
Like many other older people we interviewed, Mariana and Martin said having enough space to host their families and for grandchildren to play is important for them. They designed their home to allow this to take place at the centre stage. It is an open plan with a Kitchen on one side, a huge island table in the middle, and a living space with a big window overlooking the beautiful green spaces. The island table was designed to allow the couple to socialise as they cook. Mariana happily demonstrated that she could cook as Martin chopped up the vegetables, making cooking an enjoyable, sociable activity and having a home that allows that.
They have considered what areas worked best for hosting guests, with the mezzanine being great for their grandchildren as they overlook the adults below. The house was incomplete during my visit, but the description from the couple brought it alive, and you could imagine a home full of chatter and joyful moments as well as peace and quiet when they want. They took these considerations on board when they were designing.
Future-proofing a home as we get older.
Mariana openly discussed how their physical and mental abilities may change as they age. They have considered many possible changes and future-proofed their home based on the struggles they have observed from older family members such as their parents. One parent is currently struggling with her mobility, and they would think about what would make her life easier as they designed their own home. They will have a fully accessible home with wide doors and a wet-floor shower. They will also have a strong walls that will hold grab rails if ever needed and made allowance for that.
Their ensuite bedroom will also be on the ground floor. They were also looking at installing kitchen drawers rather than cupboard and one that rotate easily and other kitchen furnishing that would make their life easier in the future. Mariana and Martin continue with their project, learning each day and getting stronger. When I was there, they explained that they sometimes make mistakes and inaccuracies, especially with measurements. They gave me an example of when they built the frame and fitted the lintels at the door opening, they were not accurately positioned, so they had to ensure that when they put the plasterboards, everything was even. When errors happen, it can be frustrating, but they just re-do it, and while it may hold up the process, they like to rectify any errors as soon as it possible as they pay attention to each detail.
Lorem ipsum dolor sit amet, consectetur adipiscing elit. Ut elit tellus, luctus nec ullamcorper mattis, pulvinar dapibus leo.